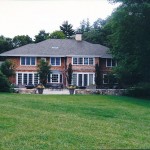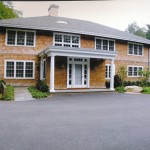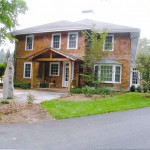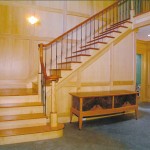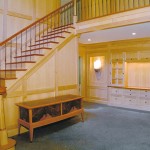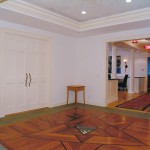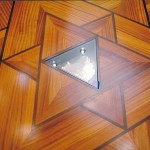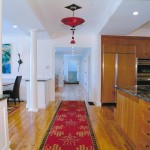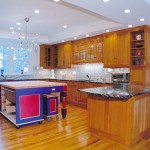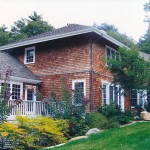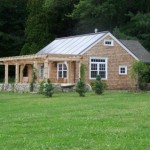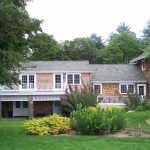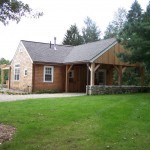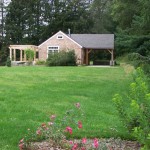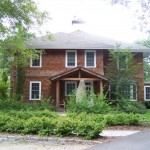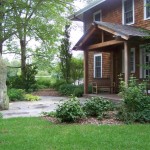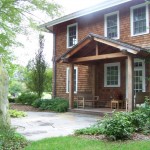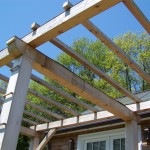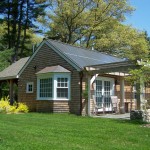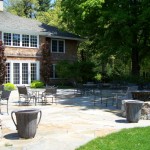– Westwood, Massachusetts
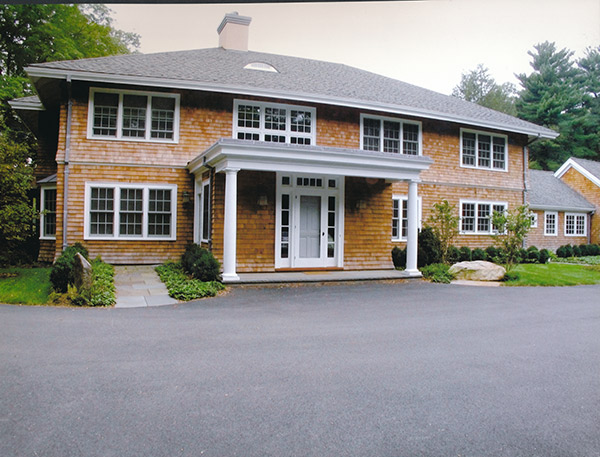
Front Elevation and Main Entry/Parking Area
Completed 2005
The client wished to build a multi-purpose wellness center to encourage the knowledge and use of yoga, meditation and alternate health modalities in her community. The 80 acre, wooded and wetland property was purchased from the town to prevent the development of an overly ambitious housing project. The design challenge was to create a quiet, intimate, residential atmosphere in a large “house” that would allow groups of people to participate in diverse activities, sometimes simultaneously. By using the traditional New England “Shingle Style” on the exterior with the typical roof overhangs along with the custom wood detailing on the interior of all the buildings, an atmosphere of restful retreat is created. The owner has also created an outdoor labyrinth and unique garden spaces and vistas to support the views from the buildings. In addition to the main building, there is a small office structure with a 4k photovoltaic roof in the field behind the house, and a renovated meditation hall with bathrooms, showers, a small caterers kitchen, and a handicapped ramp.
- West Elevation of Yoga and Meditation Center
- Front Elevation and Main Entry/Parking Area
- Side Entry and Elevation
- Main Stairhall
- Main Stairhall and Custom Cabinetry
- Custom Designed Floor in Vestibule in two mahogany woods.
- Custom Designed Floor with a recess for a crystal.
- Kitchen in Yoga and Meditation Center
- Kitchen in Yoga and Meditation Center
- Custom Cabinetry in a Meditation Room
- Detail view of Kitchen porch at grade change at West elevation.
